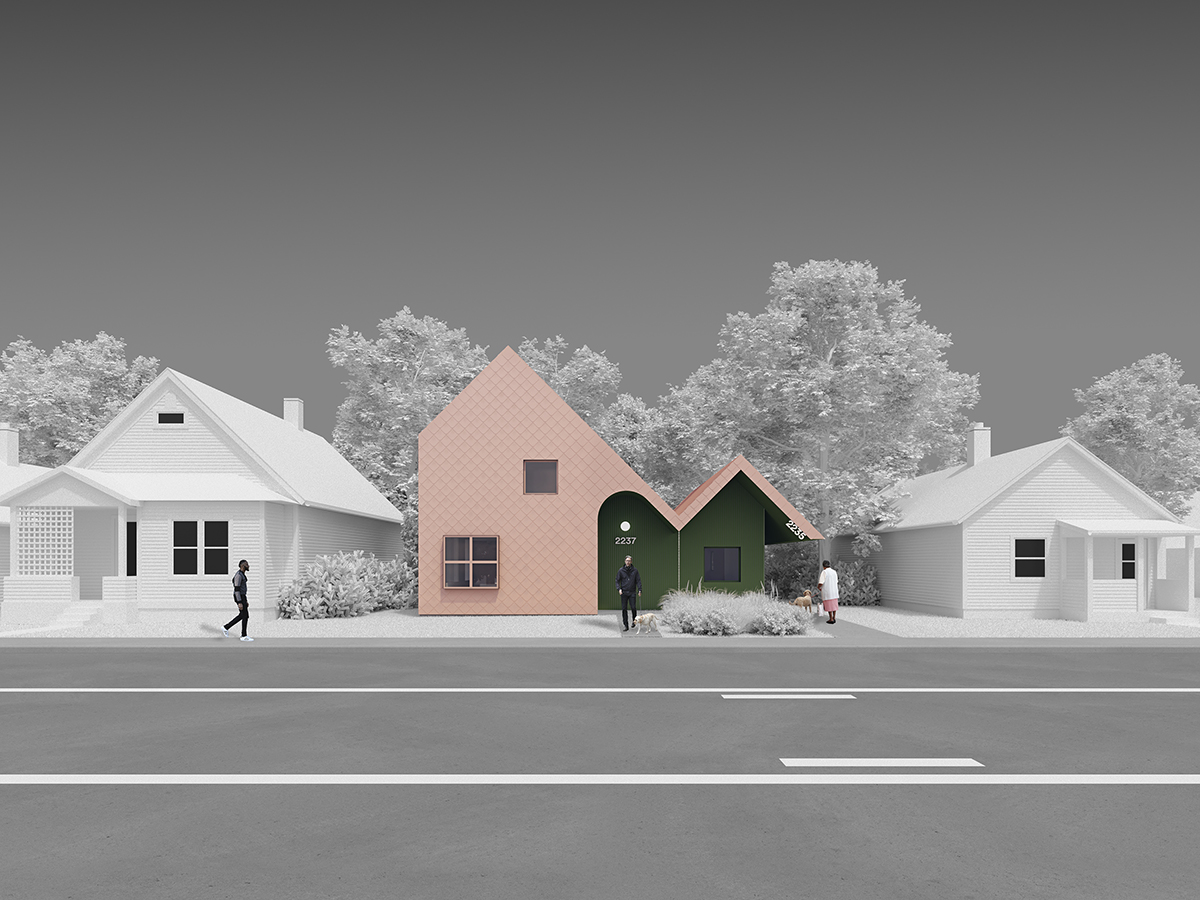
Rethinking Multigenerational Housing: The Extended Family Home
As the demographic landscape shifts, the concept of multigenerational housing gains traction, especially among the sandwich generation—middle-aged adults who find themselves caring for both their children and aging parents. A recent innovation in this arena is the Extended Family Home, a design entry for the Omaha by Design competition that redefines the traditional duplex configuration.
This design aims to transcend the uniformity typically associated with suburban housing, instead presenting a visually diverse living environment. The Extended Family Home features a two-story, three-bedroom unit alongside a one-story, one-bedroom residence specifically designed for aging in place. This thoughtful layout addresses the needs of diverse family structures while promoting intra-family connectivity.
Central to this innovative design is a multipurpose space located at the rear of the units. This flexible area can serve various functions: an extra bedroom for the primary residence, an efficiency apartment for a caretaker, or even an accessory dwelling unit (ADU) for a renter. Such versatility is aligned with modern housing trends, where adaptability is increasingly essential for family dynamics.
All three residential units converge around a shared outdoor courtyard, which is equipped with a distinctive double-swinging door. This feature allows for fluid interaction between the units, fostering both privacy and connection. As noted by Jeffrey L. Day, FAIA, one of the architects behind the project, “The different social configurations can be easily transformed through this door. There are a lot of possibilities.” This emphasis on adaptability supports evolving family needs.
Jurors of the competition expressed enthusiasm about the design, highlighting its innovative approach to space-sharing. One juror remarked, “I love when people puzzle out how to share small pieces of property. This is smart, fanciful, and fun. I haven’t seen shapes like this in an ordinary, suburban setting.” Such comments underscore the novelty and creativity embedded in the project.
To address the challenges of building small-scale housing—particularly the rising costs and lengthy construction periods—Day envisions using prefabricated structural insulated panels. This innovative approach could significantly reduce on-site construction time, making the project more economically feasible. Currently, discussions are underway with developers to realize a demonstration project that could serve as a model for future developments in multigenerational living.
Project Overview
Architectural Firm: Actual Architecture Company
Project Name: Extended Family Home (Duplex +)
Location: Omaha, Nebraska
Project Size: 2,360 square feet
Site Area: 0.19 acre
Construction Cost: Unbuilt
Key Features:
– Cladding: James Hardie Building Products
– Structure: Structural insulated panels for walls and roof
– HVAC: Energy-efficient heat pump
– Roofing: ATAS International
This visionary approach aims to shape the future of housing as a response to diverse familial needs, underscoring the potential of innovative architectural solutions in community-building. Through designs like the Extended Family Home, the conversation around housing is evolving, advocating for spaces that are not only functional but also foster connection and adaptability.

